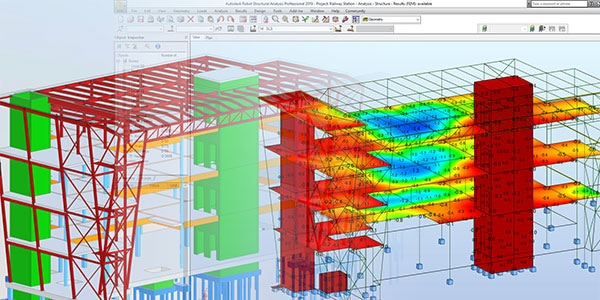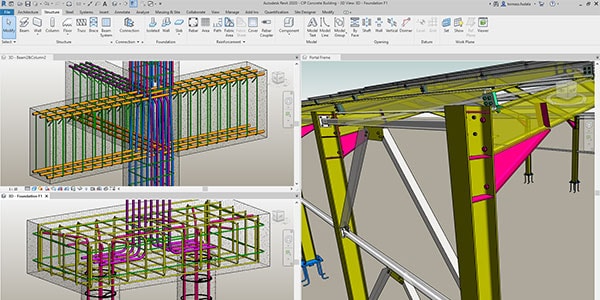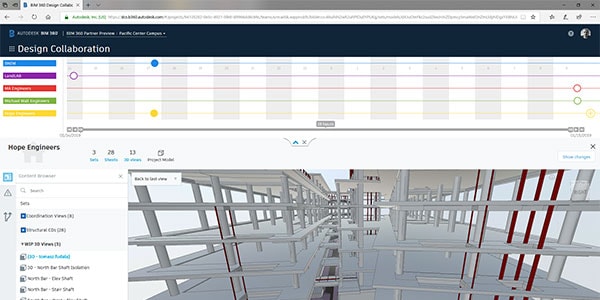Worldwide Sites
You have been detected as being from . Where applicable, you can see country-specific product information, offers, and pricing.
Keyboard ALT + g to toggle grid overlay
Comprehensive BIM software
Autodesk provides BIM tools to support the entire design to fabrication process for building structures.

STRUCTURAL ENGINEERING
Improve design accuracy and constructability, analyze the effects of structural loads, and create more resilient and sustainable designs with an integrated BIM workflow.

DETAILING & FABRICATION
Connect design to detailing and improve model coordination, minimize errors, and accelerate detailing and fabrication for steel, rebar, and precast concrete.

PROJECT DELIVERY & CONSTRUCTION MANAGEMENT
Design and collaborate in a single platform to make project information more accessible, improve coordination across teams, and deliver a better built environment.
See how Autodesk software supports better workflows for structural engineering and fabrication
-
‣Optimize structural designs with BIM
-
‣Connect design and detailing
-
‣Create coordinated model-based designs
-
‣Use BIM to efficiently document designs
-
-
Revit + Robot Structural Analysis + BIM 360 docs (video: 5:31 min.)
Use BIM-based tools to code check and optimize structural designs. Publish, manage, and review your model with the project team.
-
Revit + Navisworks (video: 3:13 mn.)
Export detailed structural designs from Revit to Navisworks Manage. Perform clash detection with other 3D design models and resolve scheduling issues before construction begins.
-
Revit + Advance Steel (video: 3:12 min.)
Share 3D models with project teams without losing information during the file transfer. Import your Revit model into Advance Steel for more efficient data exchange.
-
AutoCAD + Revit + BIM 360 Docs (video: 4:54 min.)
Ease your move to BIM by using AutoCAD together with Revit. Take advantage of time-saving features and collaboration tools to automate repetitive tasks.
Autodesk structural engineering and fabrication solutions
Explore how Autodesk’s collection of BIM tools can help structural firms work more productively and design better structures.
AEC Partner solutions
Autodesk’s AEC Industry Partners have developed discipline-specific, regional solutions that complement Autodesk software offerings to help structural engineers and fabricators solve design challenges.








