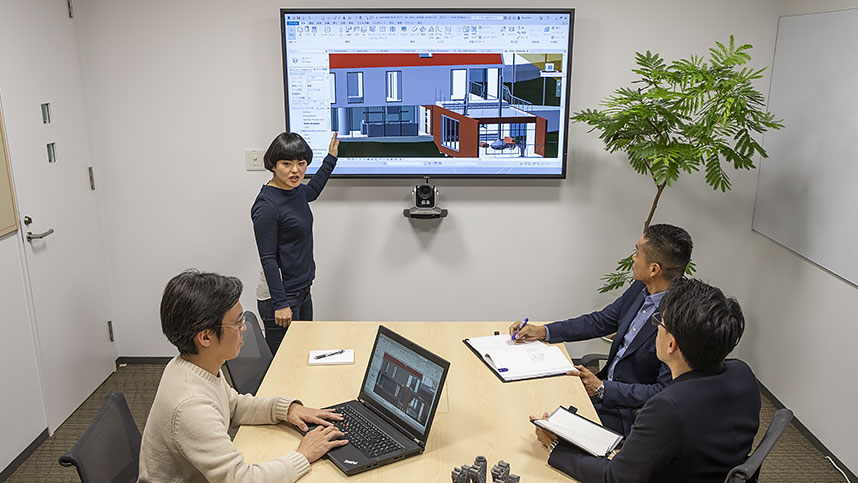Advanced 3D Modeling for Architectural Design
Overview
Revit offers many tools for creating production-level BIM models with speed and efficiency. Dive into these essential features using an industry-standard workflow for modeling. You’ll create and work with architectural elements, such as walls, floors and ceilings, roofs, stairs, and railings. Round out your skills with lessons on topography, mass families, rooms, areas, and materials.
After completing this course, you’ll be able to:
- Create wall types, embed walls, and create sweeps and reveals.
- Create slanted and tapered walls, and work with architectural columns.
- Create and adjust curtain walls, work with curtain wall panels, and place families in curtain walls.
- Create ceilings, place lights, and create floor upstands.
- Use shape-editing features of floors and assign thickness to floors.
- Model advanced roofs such as glazed and mansard, place fascias and gutters, and create dormer windows.
- Create multi-story and u-shaped stairs, edit stair types.
- Place railings in the model and edit railing types.
- Create a toposurface from a linked CAD file.
- Create a building pad in a toposurface and add site components.
- Create mass families, edit masses, and develop the model using model by face tools.
- Develop an area scheme, area plans, and area boundaries.
- Work with room bounding objects, room data, schedules, and color schemes.
- Work with both area and volume data for rooms.
- Create and assign materials to objects.

Course modules
Getting started
Get hands-on right away by creating a multi-layer wall. Assign materials to layers, then move onto building vertical compound walls. You’ll learn how to work with wall junctions and embedding and attaching walls in your projects. Take your skills further by creating a base board and coping stone using the Sweep tool and a wall feature using the Reveal tool.
After completing this module, you will be able to:
- Create a wall type.
- Create a vertical compound wall.
- Perform wall clean up and joins.
- Embed walls.
- Attach walls and edit a wall profile.
- Use wall sweeps and reveals.
Learn how to create new curtain walls, edit curtain grids, work with curtain wall types, and adjust curtain grids to place a door family.
Create ceilings and ceiling types and then host elements on the ceiling. You’ll create upstands, thickened edges, use Revit’s editing features for floors, and assign variable thickness to floor layers.
Discover how to create roof types. Using Revit’s roof by footprint method, you’ll create a roof sketch, adjust slope properties, and convert the sketch to a roof element.
Construct a u-shaped stair component and then create a multi-level staircase with a shaft opening for the stairwell. You’ll add and modify railings to staircases, then discover how to host railings onto other structures such as walls, floors, roofs, and topography.
Push your skills further by modeling site elements and topography. Work with a CAD file to create a toposurface, adjust its contours before editing, then create a subregion. Finally, create a building pad in the toposurface and add site components.
Mass modeling is a quick way to draw conceptual volumes. Learn this workflow, from creating mass families and editing them to further developing the model using model-by-face tools.
Learn how to create areas, including area schemes and area plans. Then create room data schedules, giving you the ability to locate components according to the room they occupy.
Learn how to create and assign materials to 3D objects. You’ll discover how to use the Autodesk Material Library, how to adjust appearance render settings, and how to use the Paint tool.
Now that you've completed the learning material in this course, you can take the challenge exercise to measure your skills on the topics covered in this course. Follow the assignment directions below or download the PDF to follow along at your own pace.
Final test
Instructor resources
Resources just for educators
Teach this course in the classroom. It is recommended that you watch the videos and familiarize yourself with the course before delivering this content in the classroom.
We’ve provided an instructor guide for teaching the course content in the classroom, with discussion prompts, learning objectives, and estimated times for demonstration and practice. Additionally, grading rubrics for the challenges found in the course are provided. Students can either work in teams or solve the challenges on their own.
Download the instructor resources
Want to create custom learning playlists to share with your students?
Choose and share the modules and courses that best fit your curriculum using Lists. Once you create a List, share the URL with your students and they can sign into their Autodesk Account to access.
- To create a List, select [+] 'Add to list' in the banner of a course or module.
- To share a list with others, set the list visibility to Public and share the link.
Learn more about courses and learning in our FAQs.
Announcements
The contents of this course have been updated as of November 2022. This course was last updated in November 2020.
November 2022 updates include:
- Updated videos to reflect the Revit 2023 user interface and workflows.
- Revised tutorials that include new tools for creating slanted and tapered walls, filtering schedules by sheets, duplicating material assets, and more.
- Updated and new practices and challenge exercises.
- Updated and new datasets (both 2021 and 2023 versions available).
- New instructor guide to help educators and instructors teach this content in the classroom.
- Updated quiz questions.
- New final test.
- Modules are now standalone, so you can pick and choose individual modules to add to your Playlist and share with others.
