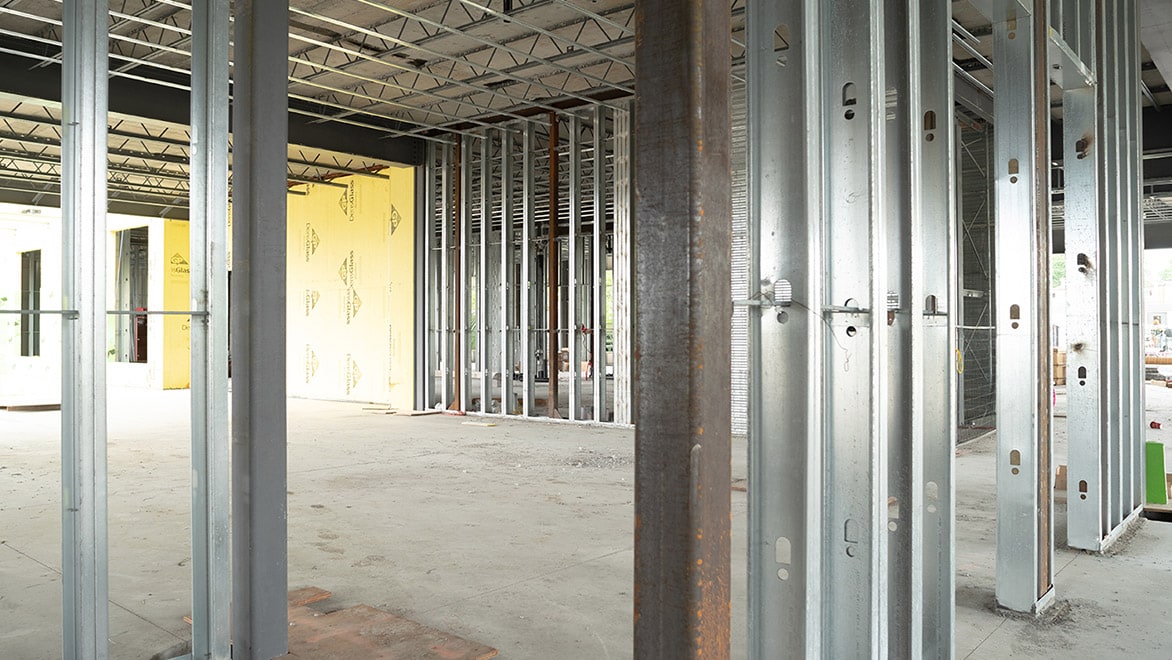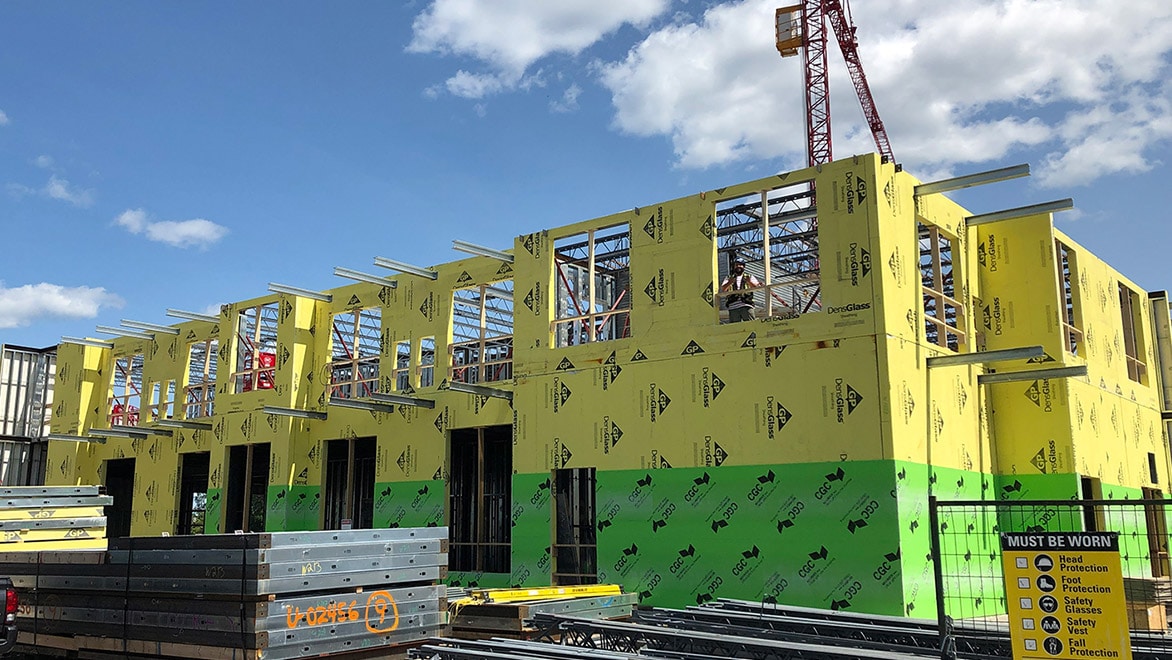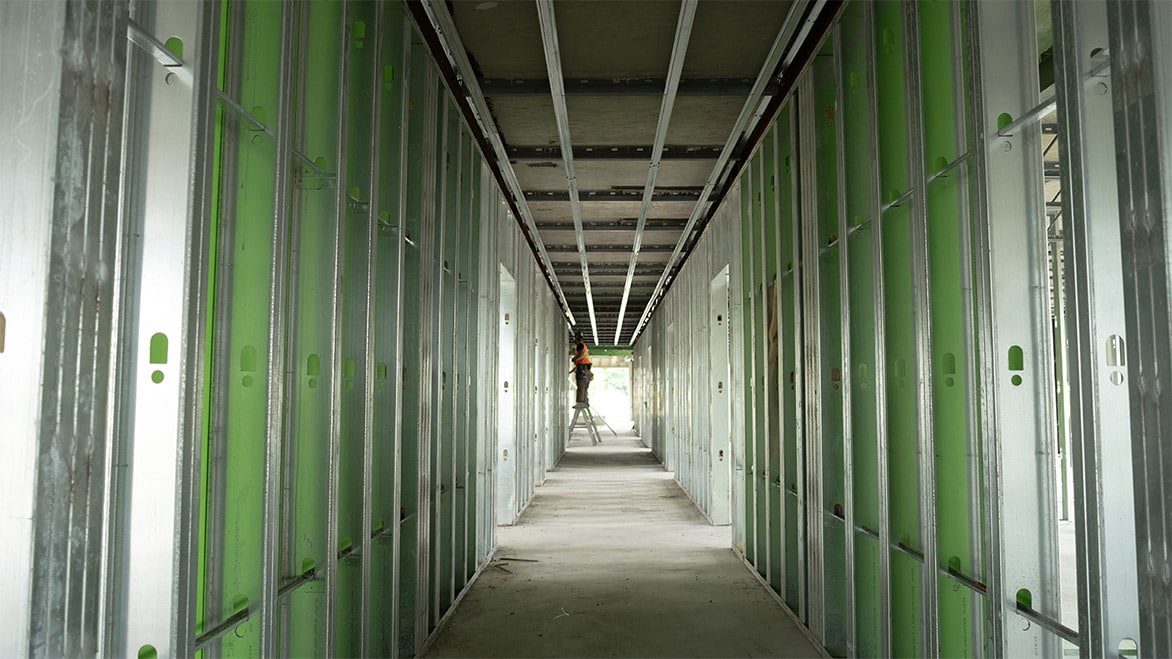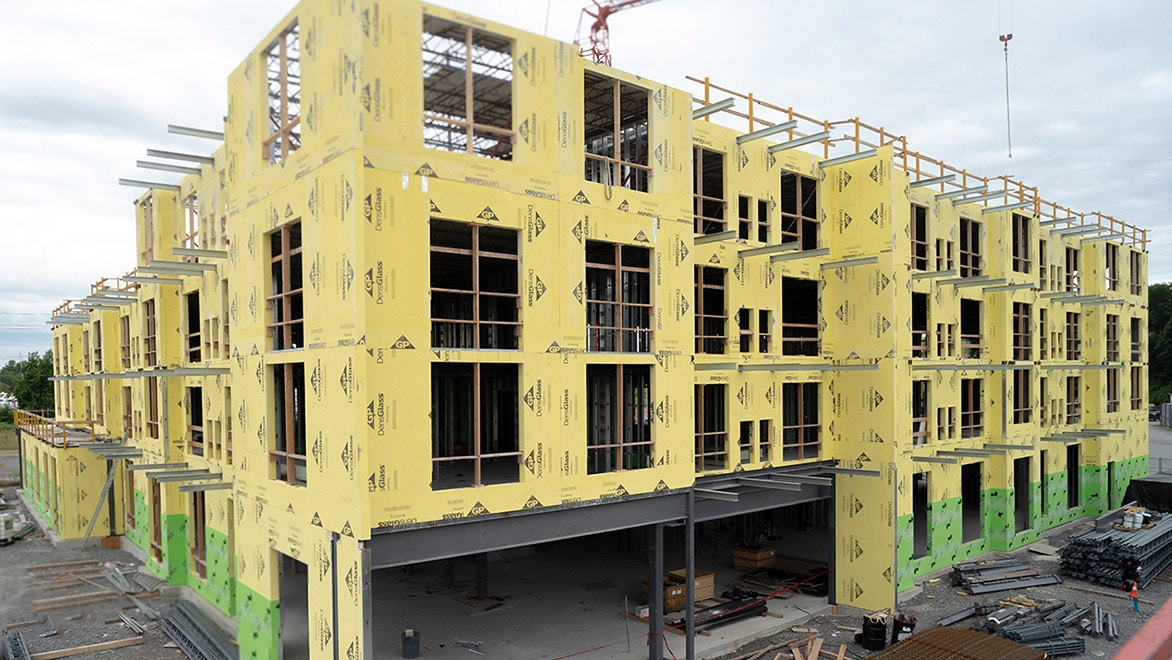CANAM
Canam's streamlined processes slashes site issues
CUSTOMER SUCCESS STORY
Share this story
Canam Group transformed their project process with integrated BIM workflows to reduce construction site issues by a factor of 10.
Canam Group transformed their project process with integrated BIM workflows to reduce construction site issues by a factor of 10.
Canam Group, one of the largest fabricators of structural steel components in North America, transformed their project process in just a few years. By making its engineering teams an integral part of manufacturing and construction processes within its building service divisions and using interoperable software in Autodesk® AEC Collection for design and detailing and Autodesk® BIM 360®, Canam’s engineers and detailers can now create more ambitious and optimized designs that reduce waste down the line and increase project certainty.
Introducing interoperable workflows for greater impact
Imagine if you and your entire project team of architects, engineers, fabricators and contractors could work together to optimize your design, avoid site issues and develop more sustainable buildings.
Then, imagine you could achieve this simply by bringing engineering design and fabrication detailing together into one unified model. It’s something that Canam, North America’s largest fabricator of structural steel components, no longer need to imagine. They’ve already made it a reality.
By introducing integrated BIM engineering workflows, Canam has transformed its entire project process in just a few years.

Image courtesy of Canam
Text-only; 1 column
The key to its success?
Making its engineering teams an integral part of manufacturing and construction processes within its building service divisions.
Using interoperable software in Autodesk® AEC Collection for design and detailing and Autodesk® BIM 360® Design for cloud-based collaboration, Canam’s engineers and detailers can create more ambitious and optimized designs that reduce waste down the line and increase project certainty.
“We used to have 30 site issues a week, and up to 300 things to fix at the end of the project,” says Dominick Paradis, Design Engineer, Canam. “Recently we had about 30 site issues on an entire project. That’s a huge reduction in the amount of work we have to do to fix problems and it’s a big advantage of using this software.”
“We’ve seen a huge reduction in the amount of work we have to do to fix problems”
—Dominick Paradis, Design Engineer, Canam
Better coordination and clash detection
A typical Canam project can involve as many as 60 people drafting components across 8 different locations around the world, presenting significant challenges when it comes to coordination
But using integrated engineering workflows in Autodesk® Revit® and coordination tools in BIM 360 Design, engineers and detailers can deliver better coordinated, more constructible designs.
“Working on the same platform makes coordination very easy,” explains Paradis. “It reduces the amount of work and makes it easier for everybody – it’s so much better than 8 or 9 years ago when we had to check everything on paper.”
It’s this data visibility that’s now enabling Canam to detect and resolve clashes immediately, reducing downstream rework and saving significant time across the company.

Image courtesy of Canam
“The big difference is the amount of clashes and mistakes we’re able to catch.”
—Dominick Paradis, Design Engineer, Canam
Faster problem-solving saves time and money
With everyone working from a single, live Revit model, engineers are able to coordinate their contributions to ensure that everything fits together accurately, and in doing so, avoid costly errors. “The big difference is the amount of clashes and mistakes that we’re able to catch with this 3D software,” explains Paradis. “It’s a lot better for coordination between the different teams.”
Canam’s engineers are now only seeing a tiny fraction of the site issues they used to grapple with on a daily basis. It’s saving them hours compared to previous projects, ramping up their project efficiency and freeing them up to focus on finding better engineering solutions.

Image courtesy of Canam
Better equipped to win new business
Crucially, this new approach is drawing the attention of future clients. Their integrated workflows are helping Canam win more business, as customers increasingly want an as-built model at the end of the construction project. “More and more we’re seeing customers that want 3D models of everything that happened in their buildings,” says Paradis. “Now everything is included in the 3D model, so customers don’t have to refer to a big pile of PDFs to find the information they need.”
The freedom to optimize
On top of the day-to-day benefits like increased efficiency and smoother collaboration, this integrated approach is allowing the firm to move in an ambitious new direction.
Thanks to their confidence in this way of working, Canam is looking to aim higher and take more design risks on future projects. Gone are the days of having to play it safe in order to reduce project errors, and mistakes in fabrication and in the field are becoming a thing of the past.
Canam is committed to creating BIM models for all of its building products and is now engineering a number of its building products in Revit, including steel decking, Hambro joist and light gauge steel stud wall system. Having this level of detail in the Revit model gives the firm maximum flexibility in every project.

Image courtesy of Canam
Text-only; 1 column
“We used to standardize a lot, make everything similar, trying to avoid mistakes. But with these 3D models we’re no longer tied to trying to have everything symmetrical – we can make every single connection different,” says Paradis. “We don’t need to worry about having problems at the end of the project, because you can spot them and mitigate them in advance. This gives us the freedom to optimize everything.”
For Canam, the flexibility and freedom to design optimized solutions which it can deliver efficiently is swiftly becoming a true differentiator in the market. It’s no surprise the firm plans to continue pressing its advantage.
“This gives us the freedom to optimize everything.”
—Dominick Paradis, Design Engineer, Canam