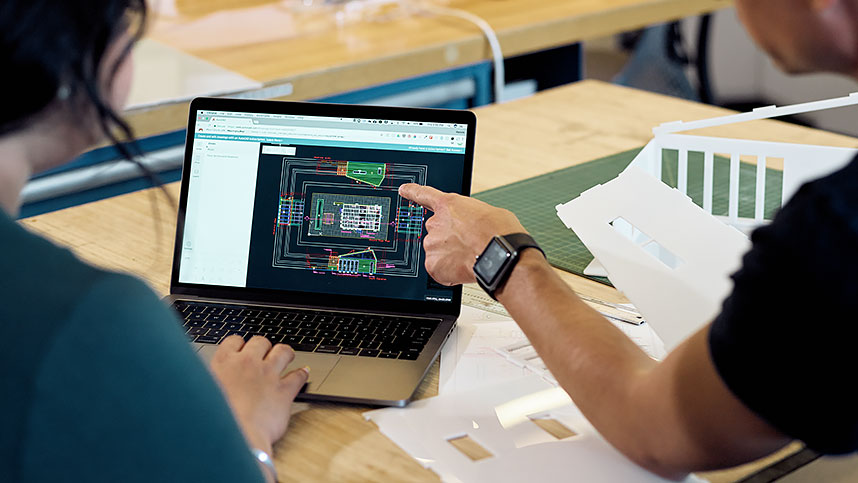Technical Drawing for Design and Drafting
Overview
Template creation is the cornerstone of any design. In this course, you’ll learn how to create a successful template and set up a drawing file. Once you’re ready to populate your file with drawing objects, you’ll create and edit advanced objects and work with tools that allow for greater accuracy, such as polar tracking and constraints. You’ll practice using viewports, external references, and importing various file types and content into AutoCAD.
After completing this course, you’ll be able to:
- Create a robust template file for efficiency and practical application.
- Create and edit objects.
- Work with viewports.
- Draw with greater accuracy using measurement tools and methods, such as polar tracking, dynamic input, selection cycling, and constraints.
- Use external references and import data into AutoCAD.
- Use the Design Center in an efficient and practical workflow.

Course modules
Getting started
Template creation is the cornerstone of any design project and every organization needs a comprehensive and properly constructed template file. Learn how to add specific items to a template file, different methods for adding those items, and how to create a template file.
Limiting your drawing to the line tool reduces the technological options that designers have. Learn various advanced object creation methods in AutoCAD such as polylines, 3D polylines, Mlines, arcs and polygons, and revision clouds.
Accuracy is of the utmost importance in any technical design project.
Explore how to create different types of viewports, the various options included with them, modifying viewports and finally, aligning viewports with other viewports in their drawing.
Discover how to use Quick Measure, Distance, Area, and QuickCalc tools, and the best way to implement them in a technical drawing.
Understand the use of External References in AutoCAD. You’ll see how different file types can be referenced, as well as the options and commands used with external references.
Learn about importing PDF files and other file formats into AutoCAD.
Learn about the Design Center, the options associated with it, and the types of elements that can be brought into AutoCAD.
Ready to test your knowledge?
