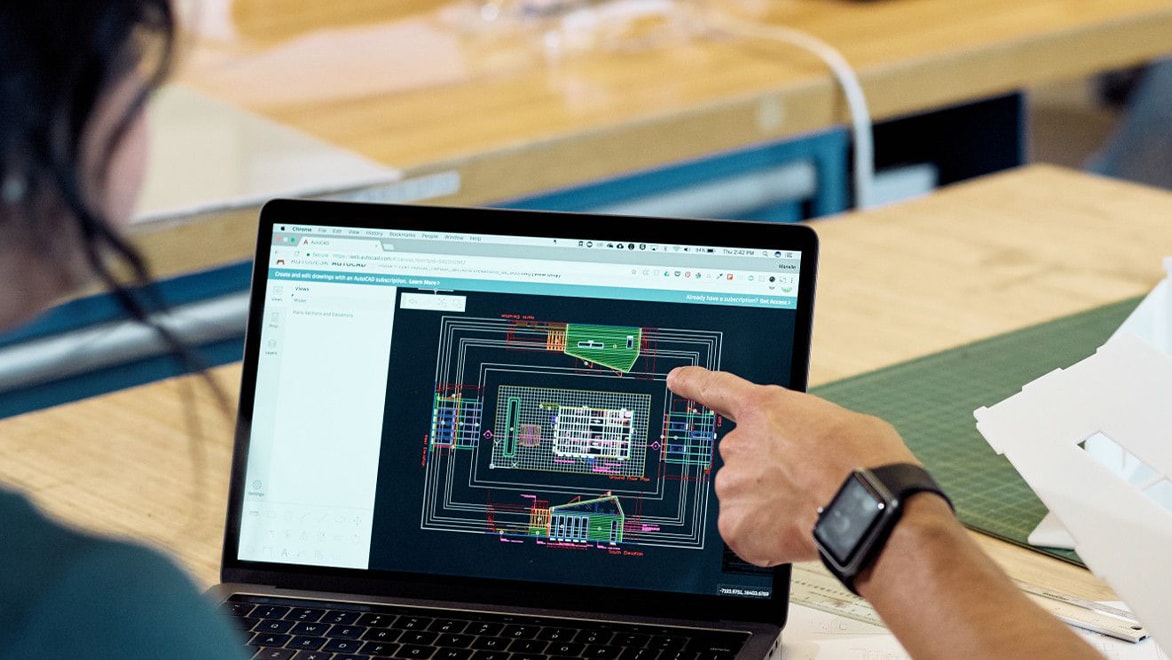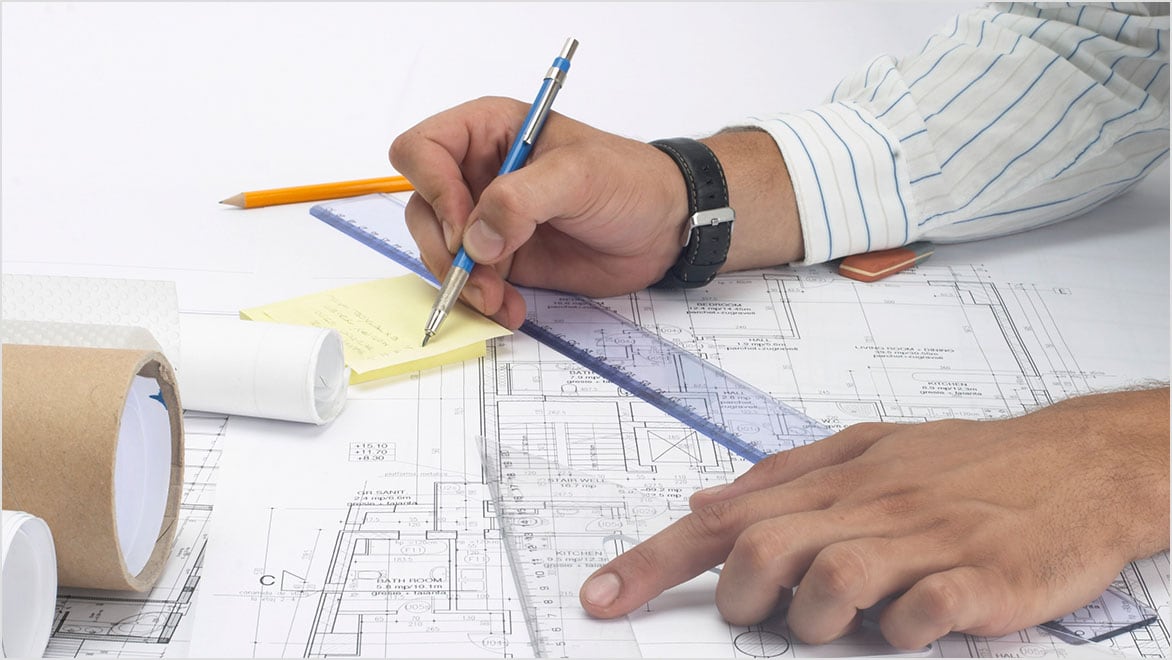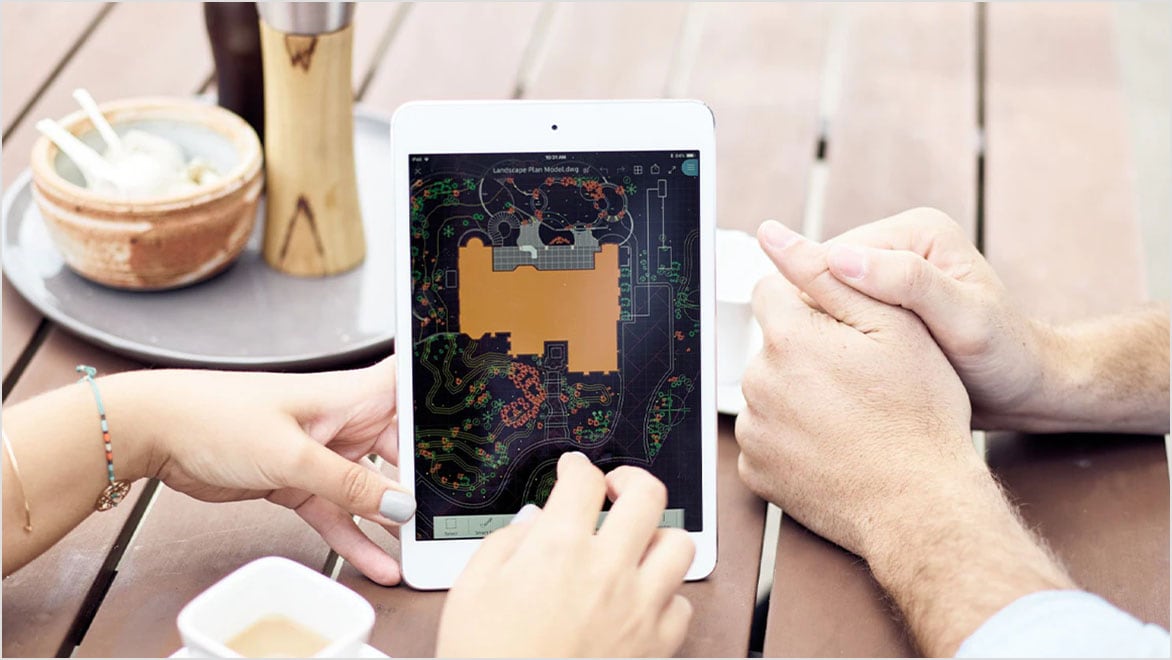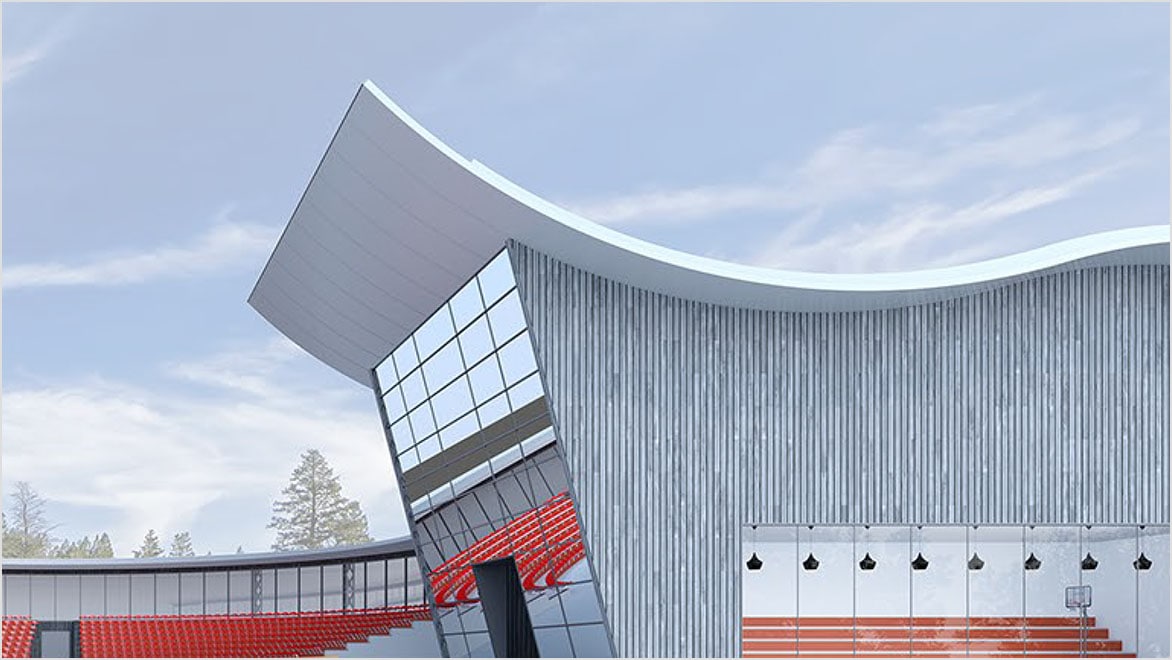How to buy
Privacy | Do not sell or share my personal information | Cookie preferences | Report noncompliance | Terms of use | © 2023 Autodesk Inc. All rights reserved

2D CAD software offers increased design productivity and can lead to faster project approvals, giving various teams real-time access to the most current versions of a design and any adjustments. From technical drawings to landscaping layouts, replicate designs easily, modify them quickly, and share them instantly with colleagues anywhere in the world.

Create technical drawings with an array of features, including adjustable line styles, closed shapes, and crosshatching. 2D CAD offers the ability to save settings, annotate drawings, and easily replicate fonts, styles, and color pallets. Its collaborative interface increases efficiency with multiple-component projects, such as product design or illustrations.

2D CAD software makes it easier to seamlessly take concepts from the drawing/design phase to the drafting phase that fleshes out precise dimensions and scale. Architects, engineers, and construction professionals will appreciate the built-in efficiency in AutoCAD, offering features that streamline the drawing process alongside integrated workflows. Develop landscaping layouts, floor plans, and more. View and colloaborate on plans across a multitude of devices, including desktop, web, and mobile.

Bring complex ideas to life by turning 2D drawings into 3D models with integrated software from Autodesk. Streamline digital workflows for design, visualization, and 3D simulation to transform the 2D-to-3D creative process.
Draft, annotate, and add field data to your drawings online via your web browser or mobile device. Access and edit DWG files, and quickly collaborate with AutoCAD users on designs.
Use AutoLISP in AutoCAD LT to streamline workflows and enforce CAD standards through automation.
There are several advantages of 2D CAD drafting compared to 3D CAD drafting. 2D CAD drafting tools from Autodesk are easy to use. You can digitally create design components along with precise dimensions, even incorporating details from previously built designs. Then, when changes need to be made, the 2D CAD tool automatically calculates the changes in different factors, driving efficiency into project management.
If you are concerned about 2D CAD ease of use, start with AutoCAD LT. It features an intuitive user interface, collaboration tools, and more. When you’re ready, you can more easily learn how to use the tools built into AutoCAD 2D drawing via video tutorials. Learn how to create and organize 2D objects, modify 2D objects, plot a drawing layout and more. Then, the skills you learn with AutoCAD 2D make a great foundation for 3D drawing.
2D drafting and drawing is the process of creating and editing technical drawings, as well as annotating designs. Drafters use computer-aided design (CAD) software to develop floor plans, building permit drawings, building inspection plans, and landscaping layouts.
CAD software for 2D drafting can be used to draft designs faster and with greater precision without using stencils and technical drawing instruments. 2D CAD software also allows users to document and annotate drawings with text, dimensions, leaders, and tables.
AutoCAD 2D and 3D software is ideal for civil engineering and infrastructure design. 2D drawings are especially useful in drawing plans, sections, and elevations, drafting working drawings of buildings, and creating inspection plans, and permit drawings. AutoCAD 2D and 3D software includes civil engineering toolsets and improved workflow across desktop, web, and mobile devices.
Make a 2D drawing from a 3D model simple by using AutoCAD from Autodesk by using the FlatShot command. This command allows you to create a flattened, 2D representation of the 3D model projected onto the XY plane. The resulting objects can be inserted as a block or saved as a separate drawing.
2D CAD drafting, designing, and drawing tools from Autodesk are versatile and deliver efficiency for creating different types of technical drawings. Designers, drafters, architects, and engineers appreciate the built-in industry-specific tool sets that make it easier to visualize concepts and simulate designs. See how 2D computer aided design software works for interior design, landscape design and architectural design.